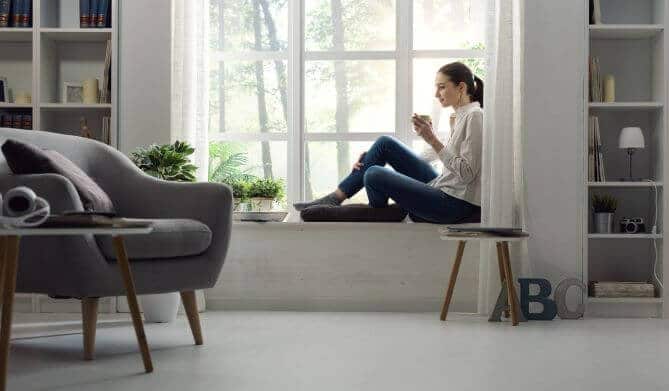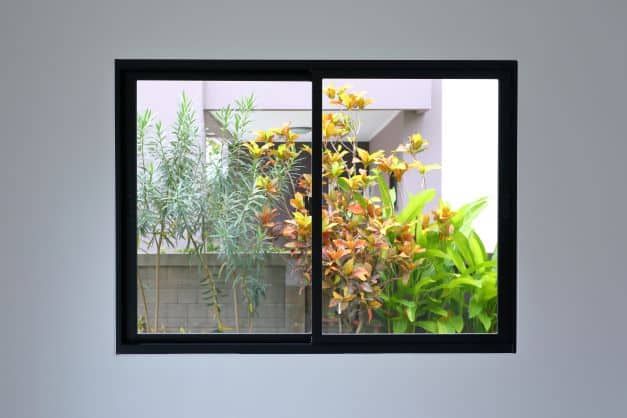In the intricate tapestry of office architecture, the strategic selection and integration of windows and doors are integral in shaping overall form, enhancing functional aspects and seamlessly integrating design elements. Ergo, this article provides an analysis of the nuanced relationship comprising window and door systems and the broader design scheme within office spaces, exploring the delicate balance between form and function.
Form: Architectural Aesthetics
The form of windows and doors in office spaces extends beyond mere functionality, influencing the overall aesthetic appeal of the workspace; architectural aesthetics are paramount, with the design of these elements contributing significantly to the visual language of the office. Sleek lines, minimalist frames and contemporary materials are typically favoured to create a modern and professional ambience. The harmonious integration of windows and doors with other architectural components, such as lighting fixtures and flooring, further enhances the visual cohesion of the space.
Function: Practical Considerations
The functional aspect of windows and doors is crucial in ensuring a conducive and efficient working environment. For example, windows serve dually as sources of natural light and ventilation points; thus, strategically placed windows can optimise natural light, reducing dependence on artificial lighting and contributing to energy efficiency. Comparatively, doors must balance accessibility with privacy, providing a seamless flow while ensuring discrete spaces for meetings and focused work.
Design Integration: Balancing Act
The successful integration of windows and doors into the overall design of office spaces demands a delicate balance between form and function. Architects and designers must consider the specific needs of the workforce, the nature of tasks performed and overall aesthetic goals. For instance, glass walls and expansive windows can foster an open and collaborative atmosphere; however, considerations of privacy and acoustics must not be overlooked. Integrating doors with varying degrees of transparency or opacity becomes a design decision influenced by the need for enclosed spaces that do not compromise the overall visual continuity.
Trends in Window and Door Systems
The trends in window and door systems for office spaces have evolved with the changing dynamics of work environments. The prevalence of open-plan offices has led to an increased demand for larger and more transparent windows, promoting a sense of spaciousness and connectivity among team members. Sliding and folding door systems are gaining popularity for their space-saving attributes and the flexibility they offer in configuring office layouts. Additionally, advancements in materials and technology have enabled the development of energy-efficient windows and doors, contributing to sustainable and environmentally conscious office designs.
Considerations for Window Placement
Strategic window placement is a critical consideration in office design, where placing windows thoughtfully can optimise natural light distribution, reduce glare and create a visually stimulating and productive environment. Consideration of the surrounding landscape, climate and orientation of the building are critical factors influencing the placement of windows. Designers often leverage the benefits of daylighting to enhance the well-being and productivity of occupants, recognising the positive impact of natural light on circadian rhythms.
Doors: Beyond Access Points
Doors, often perceived as mere access points, play a multifaceted role in office spaces; while ensuring accessibility, doors contribute to the overall security and privacy of the workplace. The selection of door types—whether hinged, sliding, or folding—depends on spatial constraints and the desired aesthetic. Acoustic considerations become paramount in spaces where privacy and concentration are crucial, influencing the choice of door materials and design.
Conclusion: Crafting Holistic Work Environments
In office design, windows and doors are not isolated components but integral elements contributing to the overall form, functionality and aesthetic appeal of the workspace. A thoughtful analysis of these elements considering form and function equally is critical in crafting holistic work environments that prioritise the diverse needs of the modern workforce. Ultimately, as trends continue to evolve and sustainability takes centre stage, the integration of windows and doors into office spaces remains a dynamic and ever-evolving aspect of architectural discourse.








